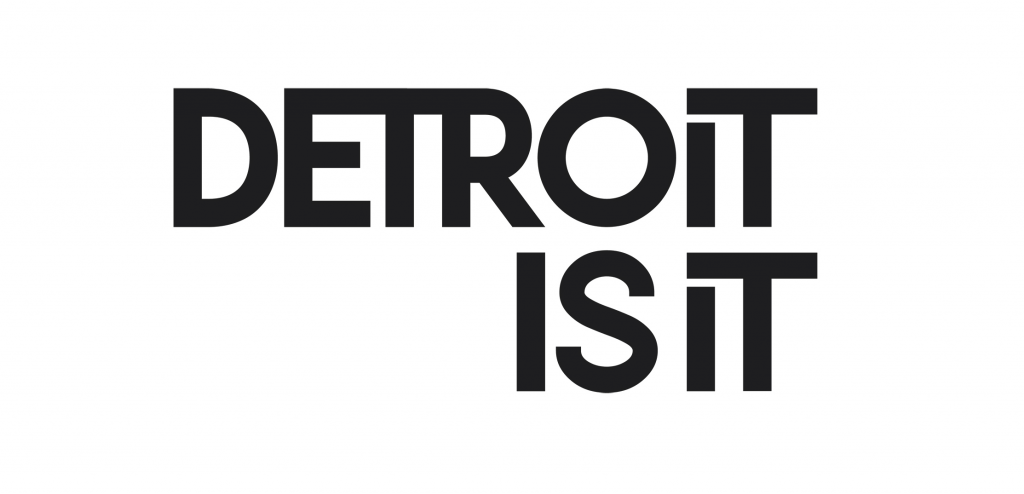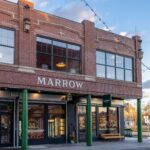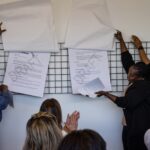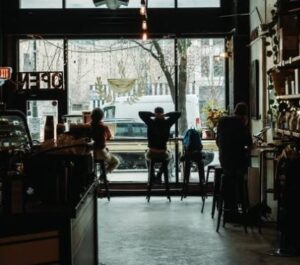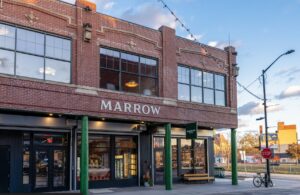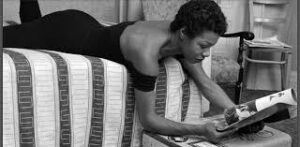This week, after breaking ground five years ago, Bedrock provided the public with a first look at the inside of the new development on the site of the former Hudson’s department store.
The structure – which will ultimately stand 685 feet tall, will include office space, destination retail, event spaces, public rooftop amenities, and an activated public plaza. The 1.5 million gross square foot (GSF) mixed-use development promises to serve as a landmark destination, establishing Detroit as the city to live, work and play.

ROOFTOP FOOD AND BAR AREA
“The significance of this development goes beyond its unique and distinctive physical presence. Once complete, along with impressive views, the project will bring premier office, residential, hotel, and event spaces with carefully curated dining and entertainment experiences,” said Kofi Bonner, CEO of Bedrock. “But more importantly, the project will anchor the transformation of the historic Woodward corridor and exemplifies the resurgence of Detroit. The reinvigoration of Detroit’s most centrally located site will become a must-see location and will generate fond memories for Detroiters and visitors for generations to come.”

EXTERIOR VIEW OF WOODWARD-FACING STOREFRONTS
The landmark destination will have created 7,500 construction jobs upon completion and further drive economic development by creating an estimated 2,000 permanent and full-time jobs.
The distinctive mixed-use project will incorporate public spaces throughout the development, providing a new place to relax, dine, entertain and shop.
The second and third floors of the office building will facilitate world-class events and meetings hosting from 50 to 2,500 people.
Its proximity to Woodard Avenue and Campus Martius puts event attendees within walking distance of the numerous local businesses in the Central Business District.

PRE-FUNCTION SPACE AT THE BUILDINGS EVENT VENUE
The space will provide additional retail and exhibition frontage complemented by public art and year-round programming and a unique rooftop food and beverage amenity providing one-of-a-kind views of the city skyline.
New-York based SHoP Architects and Detroit-based Hamilton Anderson worked in tandem with Bedrock to ensure the project offered dynamic public spaces and an activated streetscape on all sides of the development.
The development will offer more than 400,000 GSF of office space with large flexible floor plates and floor-to-ceiling windows and common areas to appeal to tech-forward companies.
The world-class office building will help to attract national tenants that complement the growing community of businesses in Detroit’s downtown innovation district, including DT Midstream, Coyote Logistics, IBM, Microsoft, Rocket Mortgage, LinkedIn, StockX, Universal McCann, UBS, Ally Bank’s national headquarters and Fifth Third Bank’s regional headquarters.
The development, which will be the second tallest building in Detroit and the State of Michigan, is expected to be completed in 2024.
As always, be sure to subscribe to our newsletter for regular updates on all things Detroit and more.
