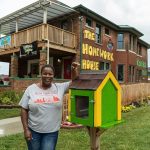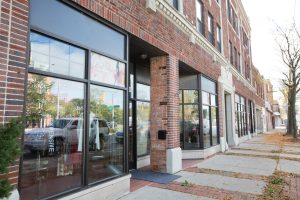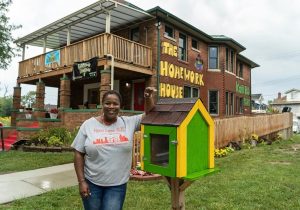“Home.” Now more than ever, that one word imbues so much meaning. As we spend our days working and cooking and connecting with the world virtually from our homes, we are reminded of that in both the physical and emotional sense, that “home” is the foundation of our lives.

THIS CUSTOM HOME DESIGN BY CBI HAS A CONTEMPORARY DESIGN THAT MAKES THE MOST OF THE LAKEFRONT PROPERTY, BUILT ON THE EDGE OF A CURVED BLUFF. PHOTO BETH SINGER
When it comes to shaping the conversation around this important foundation, the team at CBI Design Professionals takes on this responsibility seriously. Leading the design and development of custom homes and renovations as well as commercial and adaptive re-use properties for over 25 years, CBI Design Professionals president Robert Clarke, and his team provides individualized and proactive services to bring each client’s unique vision to life. From Detroit’s metro area to Cheboygan at the northern tip of the mitten state, CBI has consistently made a mark on urban, suburban, and small-town landscapes, with a keen eye towards function, style, spatial planning, historical sensitivity when called for, and community.
The firm has recently launched an interiors division as a resource for both clients and interior designers, Integrated Architectural Interiors (IAI) which solves challenges that arise when connecting a project’s architectural plan with its interior design.

ROBERT CLARKE OF CBI DESIGN PROFESSIONALS
In speaking with Clarke, we got to know the full story of how CBI Design Professionals began and just what keeps them going and it soon became evident that the dedication and passion driving his work was developed from the very beginning.
“I was going into my senior year of high school and during that summer, in our rural hometown, my parents were looking to find something to keep me busy. They found a home nearby that had burned in a fire – it really should have been torn down – instead I was put to work at re-building it,” said Clarke. “Later, after 2 years of studying Automotive Design and Engineering, I looked back at what I really enjoyed doing, it was re-building of that residence.”
Clarke attended Lawrence Tech University where was able to switch to Architecture, of which he had virtually no knowledge. “The first year was rough because I had previously had no art background but even though it was very difficult for me to get my arms around it, there was something about the design process and the problem solving that I really enjoyed, “the rest, he says, “is history.”
Since Clarke rarely turns down the opportunity to dive into a challenge, he seamlessly moved on to establish his own firm. In fact, he can pinpoint the exact day. “The day before I started CBI, I was sitting at my desk in the firm I was then working for. My boss came back with a gentleman who was asking if we would consider doing a family cottage up north Michigan. My boss wasn’t interested in the project but he suggested maybe I would be. I warmed up to the idea of thinking it would be a good excuse to run up north on company time, so I said why not.”

THIS KITCHEN RENOVATION IN A 1920’S HOME COMBINES ART DECO INSPIRED DETAILS – LIKE THE LIGHT PENDANTS – WITH CONTEMPORARY FUNCTIONAL ELEMENTS BUILT INTO THE KITCHEN ISLAND. PHOTO BETH SINGER
As it turns out, that up north client was one of the most creative individuals Clarke has worked with. Meetings went well into the evenings and design ideas were bounced around. And from the unique challenge of this “simple cottage up north,” the CBI approach was born.
“To say it was a simple cottage after it was built would not really represent it,” Clarke reminisces, “she wanted a Mackinaw Island Victorian home; he wanted a castle-style home with large windows looking down the entire length of Lake Michigan. I felt there was no stylistic way to could blend all three design styles without it looking absolutely awful.”
And in the end the client got a wraparound Victorian porch with updated details in the front and a full stone base hugging the lakefront in the back. Multiple round towers (with 32 large curved windows and cantilevered round balconies) allowed endless lake views which the clients have enjoyed for almost 30 years.
“Needless to say, prior to turning down a project, I rarely do that without discussing what someone is really thinking first. Sometimes you don’t really know what someone, with a little creativity, is willing to do.”
Clarke’s passion for design problem-solving forms his approach to each and every client and vision, from home renovations to adaptive re-use projects.
“The process of taking an existing structure that is not meeting the owner’s needs or has become a bit tired, and creating a re-imagined space to meet updated aesthetic and functional requirements is gratifying.”
More than just gratifying, Clarke considers the process of re-imagining properties into new or updated uses as the ultimate in sustainable design. “Before it was a popular conversation, our team was attempting to utilize as much of a pre-existing structure as possible instead of seeing it occupy a landfill.” As older structures are frequently solidly built, it is Clarke’s belief that a good designer finds a way to use that foundation to extend a structure’s life and become a steward and a community asset.

TWIN SPIRAL STAIRCASES CONNECT THE INTERIOR LEVELS OF THIS CUSTOM HOME. PHOTO BETH SINGER
From adaptive re-use projects to historically sensitive home renovations to new homes, community building is in the background for Clarke and CBI Design Professionals. The ambitious adaptive re-use plan for the Webster School in Pontiac is perhaps the most community-focused project on CBI’s current docket.
Partnering with the community building non-profit, Micah6, CBI is turning an abandoned elementary school building from the 1920s into a community center that will offer after school programs, a business incubator, a community garden, fitness facility and a host of otherwise inaccessible resources for one of Pontiac’s lowest-income neighborhoods.
But the community mindset is just as important for other projects. “It is not uncommon for us to be asked to work on a residence in a neighborhood that is nice, but perhaps somewhat stagnant,” says Clarke.
“If we can show the client how a sensitive reimagining of their home can address their changing needs while maintaining the character of the home and therefore the neighborhood, it may inspire others to begin their own re-imagining of the community.”
And this is the hallmark of CBI Design Professionals, guiding each client in the process of discovering, not just good design solutions, but the best design solutions for their interior spaces and exterior streetscapes to positively impact the community.






















