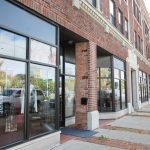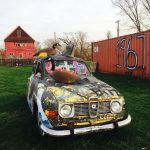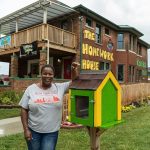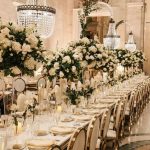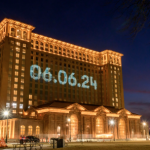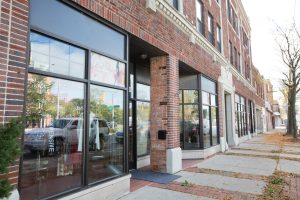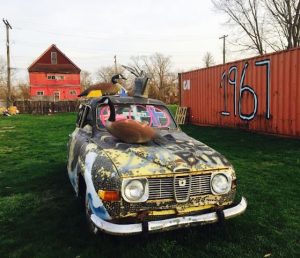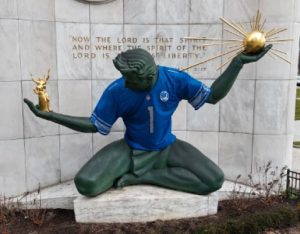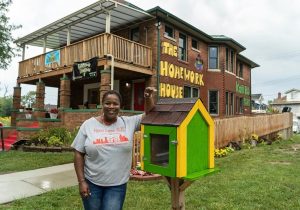On Wayne State University’s campus sits four buildings designed by Minoru Yamasaki. As one of the most prominent architects of the 20th century, his work appeared on the cover of Time Magazine on January 18th, 1963.
Born and educated in Seattle, he moved to Detroit in 1945 and started his own architectural practice in the city in 1949. Among other notable national buildings, he designed the United States Science Pavilion at the 1962 World Fair in Seattle, WA and the Reynolds Metals Company Headquarters in Southfield, MI. Probably his most famous design, however, was the twin towers of the World Trade Center in New York City.
His four buildings on the campus are McGregor Memorial Conference Center & Sculpture Garden, 1958. College of Education building, 1960. Helen L. DeRoy Auditorium, 1964 and Meyer and Anna Prentis Building, 1964.
The reflecting pool that surrounds the Helen. L. DeRoy Auditorium has sat empty for nearly three decades and is being readied for repair. If the restoration goes as planned, the pool will be operational by the time Wayne State President M. Roy Wilson retires on July 31 of this year.
DII spoke to Wayne State’s director of planning and space management, Ashley Fintoff about the renovation and what it means to the campus and the community.
Q: What does the renovation of the Helen L. DeRoy Reflecting Pool involve?

FINTOFF NEAR REFLECTING POOL
A: Essentially this will end up being a multi-phase project. The first portion that the board approved in December is the reflecting pool and two pedestrian bridges.
Following that will be further work on the plaza and steps and landscaping and some interior work. The building itself is due for a refresh and the team here is so excited to be getting this done.
Q: How long has the reflecting pool been dormant?

HELEN L. DEROY AUDITORIUM
A: This question gets asked a lot. There are conflicting reports on when the pool was officially emptied. The best consensus I can gather is that it took place in the late 1990s or early 2000s.
Q: Why was it dormant for so long and what spurred the renovation?
A: There are a lot of reasons, the biggest of which is that we want to make sure we get it right. There are so many nuances that come with renovating a historic structure. You need to take into account the best approach, methodologies, technology, materials, and the best team to lead and execute all of that. We must ensure that we do justice to the building and project.
Also, the reflecting pool shares space with other things. There are mechanical and electrical features below parts of it, and a portion is situated over classrooms in DeRoy and Prentis that are below ground. This increases the complications when restoring it.
Furthermore, Yamasaki was very forward- thinking and he pushed the boundaries of what materials could do. He used concrete in ways no one had really done before on a mass scale. He pushed building technology almost beyond limits. Technology had not caught up with his ideas in his time.
He viewed the Wayne State campus as a lab, experimenting with building massing and shapes. This is awesome – the buildings reflect his ideas and forward-thinking – but it also means he was trying some things for the first time and that resulted in some cracks and dysfunctions.

PRENTIS BUILDING
Q: How long has the renovation been in the works?
A: We have been working on it for a couple of years in different capacities, raising money, finding grants and working on the budget. This project has been on a priority list, but it just can’t take precedence over things like HVAC and elevators.
In 2012 we did a comprehensive study to begin to understand how to approach the project. In 2018 we executed an updated study, but then the pandemic hit. We had hoped this would get scheduled earlier but the pandemic set things back at that point.
We now feel that we have the right people and methodologies and approach in place and it’s the right timing.
Q: What are you most looking forward to with this renovation?
A: Seeing how the campus and the community will utilize the space. Seeing the impact. In 2013 we renovated the McGregor reflecting pool and it totally changed the way the community uses that space which is amazing.
I’m looking forward to walking by and seeing the students having lunch there, or people with their children sitting and playing by the water.
This past summer we had a family of geese that nested and hatched three or four baby Canadian geese in the McGregor reflecting pool. This was a treat for everyone – except maybe the groundskeeper!
The Helen L. DeRoy Auditorium and reflecting pool is a masterpiece. And sharing that in a broader sense is going to be very cool.
Q: What do you think it will bring to the students and the campus?
A: Connection. Connection with a physical environment. There is something so moving about seeing people connect with a physical space. Architecture can do that for you. It can help people get what they need in that moment. That’s why I do my job.
Wayne State students come from all over the world with diverse backgrounds and experiences. To be able to provide spaces like this that allow every student to find what they need the campus to be and what they need from the physical space – that’s really important. That’s addressing the whole student and the whole person like a University should.

MCGREGOR REFLECTING POOL
Also, I don’t think you can put enough emphasis on providing outdoor spaces or connections to nature on a campus in the middle of a city.
Yamasaki is about serenity, surprise, and delight. One of the many intentions Yamasaki had for his structures on the campus was for them to offer respite from industrialization – a place where people can connect with nature and the world without distractions. So I think I’m most excited to be able to provide a place like that for students and our neighbors.
Q: How do you think Yamasaki’s buildings on the campus reflect and tie into the culture at University?
A: The structures are steeped in the culture of the campus and vice versa.
McGregor was the first building Yamasaki designed on campus. It’s a conference center and brings opportunities for gatherings, events, etc. It’s what the McGregor family wanted – a place where the city and the campus intersect.
The College of Education building across the mall from McGregor is extremely interesting in it is very different in a lot of ways from Yamasaki’s others. The colonnade is this visual graphic that’s always changing due to the patterns and shadows all of the natural light creates. It feels modern although it was built in 1960. There is also this academic connection. Within that unique and ever-changing environment, teachers are connecting with future teachers and educating generations of educators.

COLLEGE OF EDUCATION BUILDING
Prentis and DeRoy together act as a sort of gateway into the campus. They were built same time and designed to be experienced together. If you were to draw an imaginary line through the center of campus it would go through all of Yamasaki’s buildings. There is a connection here and Prentis and DeRoy are the connectors.
DeRoy has two big lecture halls and over 70% of students take one or more classes in DeRoy so in a way it’s the heart and pulse of the campus.
Given all of this, it’s exciting to be able to enhance this gateway into the campus, and restore and refresh the most used building on campus for the future.
Q: Any last thoughts on what the renovation means to the campus and the city?
A: The Wayne State campus is a bit of a hidden gem. People don’t always know about it and it’s easy to drive down Cass and not realize how big it is or what it’s like. I’m hoping this project highlights the campus more as a space for people to come and experience. I’m hoping it acts as an invitation.
This is a public campus, and we welcome the community to experience it!
As always, be sure to subscribe to our newsletter for regular updates on all things Detroit.








