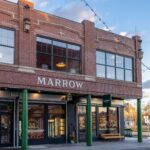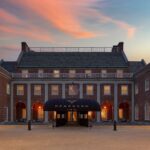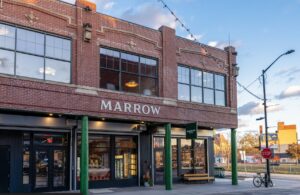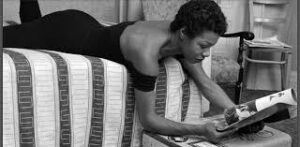What does it take to restore a dilapidated and decaying five hundred thousand square foot, 38-story office building that sat vacant for over a decade into a stunning new version of the iconic landmark it once was, featuring 229 modern residential units, 117 ROOST Apartment Hotel accommodations, and 52,000 square feet of retail and office space plus unique new dining options?

TWO BEDROOM UNIT
$300 million, seven years, award-winning New York-based architecture firm, ODA, Detroit-based construction firm Christman, historic preservation-focused Kraemer Design Group, a host of other partners, combined with a strong will, vision, and commitment from Bedrock.
This is the Book Tower, and a new chapter begins now for this architectural gem and anchor of the Detroit skyline now begins.
The History
In 1926 the Book Tower opened and became an iconic Detroit landmark. It was – albeit briefly – the tallest building in the city standing 475 feet. For years the building housed hundreds of offices and remained a prestigious address on Washington Boulevard for businesses and their employees.

BOOK TOWER ATRIUM
After many years of providing storefronts and office space, the Book Tower began to decline in the 1960s. The building changed ownership several times until in 2015 Bedrock Real Estate, owned by Dan Gilbert, Founder and Chairman of Rocket Companies announced it would purchase the three-building Book complex for $30 million.
A New Chapter
Says Gilbert now,
We are thrilled as we prepare to re-open one of the most iconic, and interesting buildings in the entire city. Detroiters have always recognized the importance and historical significance of Book Tower, and we are ready to honor that sentiment as we put into service and deliver the meticulously restored property back to the community.
And meticulous it is. One example is the three-story marble arched atrium crowned with an original 1920s art glass skylight with more than 7,000 individual glass jewels and 6,000 glass panels in the lobby, or the “Rotunda.” Over the years, the 3-floor atrium had been filled in to allow for more offices. Part of the restoration included opening it back up, and then restoring and recreating the vast skylight.

THE STUDY
Jamie Witherspoon, vice president of Architecture and Design for Bedrock explains that the dome was the only piece of the skylight still fully intact, and all other elements had to be restored or recreated using 3-D modeling. The dome and all of the glass were shipped to New Jersey-based Femenella & Associates for this to take place.
About the lobby and atrium, Witherspoon says, “As an architect, I work in renderings and sometimes the outcome doesn’t quite live up to the drawings, but in this case, the outcome exceeded my expectations. Of everything we are unveiling here, this is what I’m most proud of and excited about.”
An interesting anecdote regarding the lobby is the original and ornate plaster clock dubbed the “Cherub Clock” that sits just inside the front doors. The clock was apparently hidden for years during previous ownership of the building – for fear of it being stolen. Thankfully it was returned to Bedrock upon the purchase of the building.

ATRIUM AND CHERUB CLOCK
As with many building renovations in Detroit and other cities, a large focus of the renovation involved transforming the intended usage from nearly all offices to a mixed-use development.
Witherspoon points to the ROOST Apartment and Hotel Accommodations as one element that sets this mixed-use development apart from others, as well as the 46 unique floor plans available for residential units. He says, “We had to create new living spaces within the office environment that previously existed and the outcome is a myriad of really interesting floor plans.”
Even more interesting, says Jonathan Mueller, senior VP of Development, “When Bedrock took over the building there were literally desks with paperwork and miscellaneous office equipment still in place as if the workers had just gotten up and walked out.”
Regarding the 117 ROOST units, that are housed on floors four through eight, Andrew Leber, VP of Hospitality at Bedrock says,
These units offer a comfortable, amenity-packed, and unique experience for those who are relocating to the city and want to take some time to determine where to settle, as well as individuals traveling in for a few nights up to several months for work.

ROOST UNIT
Another striking aspect of the living spaces is the amount of natural light the many oversized windows let in. To that end, the restoration called for replacing all 2,483 windows with modern, historically accurate versions to increase energy efficiency.
Additional features and amenities for residents and hotel guests include an indoor/outdoor lounge called the Terrace Club, a 3,000-square-foot coworking space, a 24/7 private state-of-the-art fitness facility, and more.
Book Tower will also offer a new-to-market French restaurant, a bar in The Rotunda, a Japanese restaurant and sake pub, an indoor/outdoor rooftop bar, and a skylit event space for special occasions, meetings, and milestone celebrations. Book Tower will also unveil an activated alleyway featuring original artwork, foliage, and furnishings.
Regarding the biggest challenge of the reno, Witherspoon points to the amount of disrepair, saying, “We had to remove flooring and plasterwork and glasswork and so many components of the building and the structure, and then put them back in.”
In the end, though, Witherspoon says renovating versus demolishing the building was a no-brainer. “You can’t make buildings like this anymore. It’s a signature building in Detroit that’s been brought back to life and it’s not only beautiful, but it facilitates live, work, play for us and for future generations to come.”
As always, be sure to subscribe to our newsletter for regular updates on all things Detroit.






















